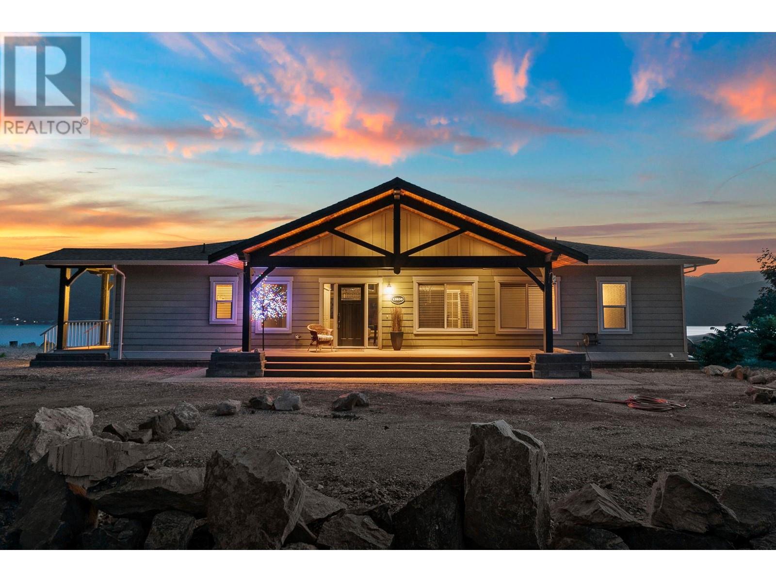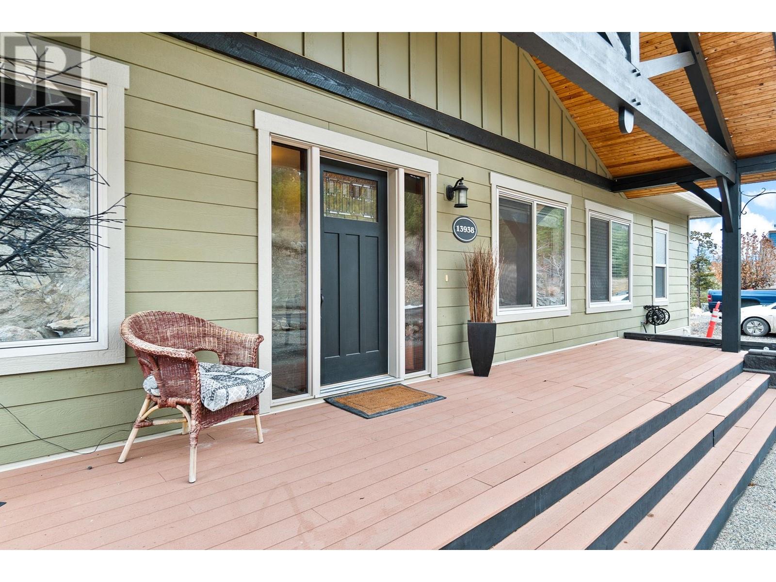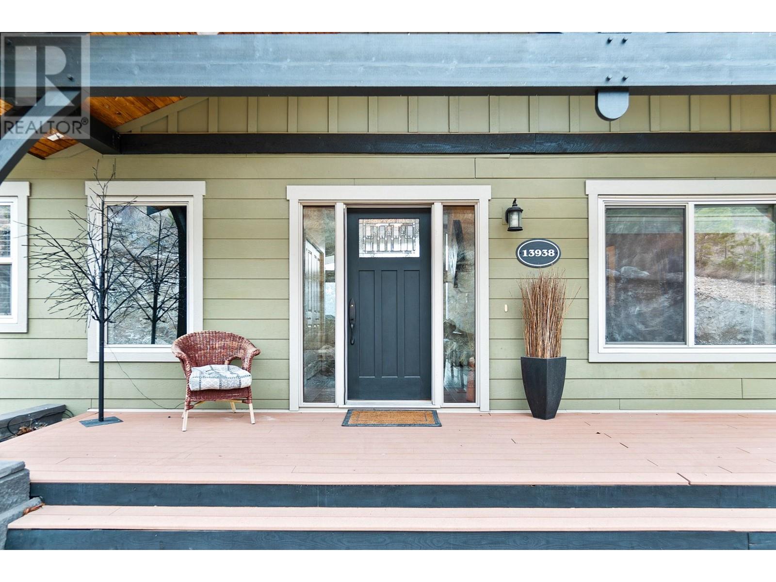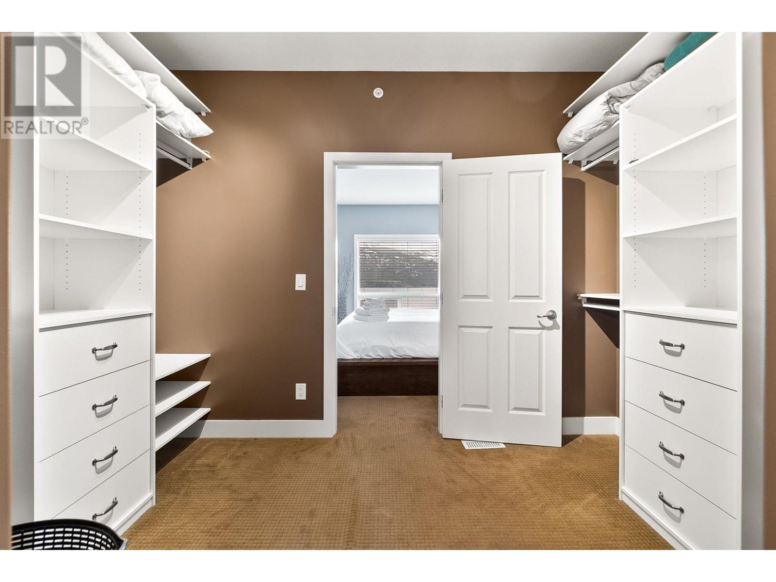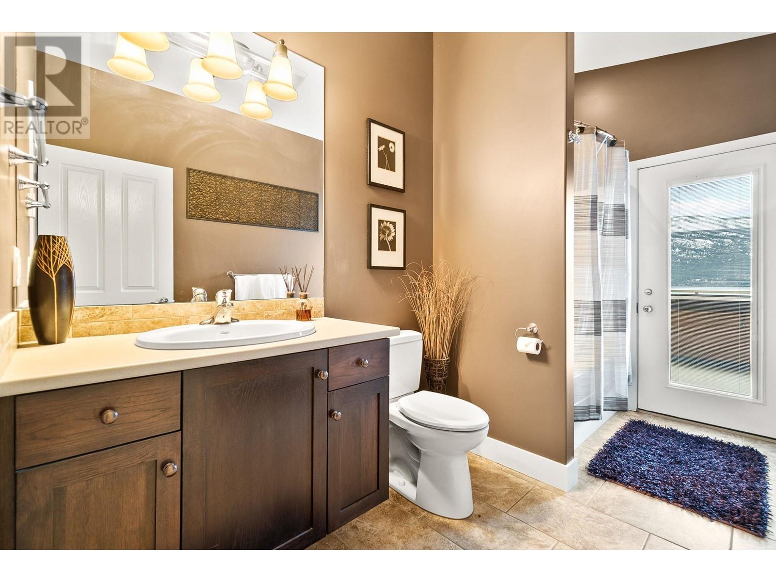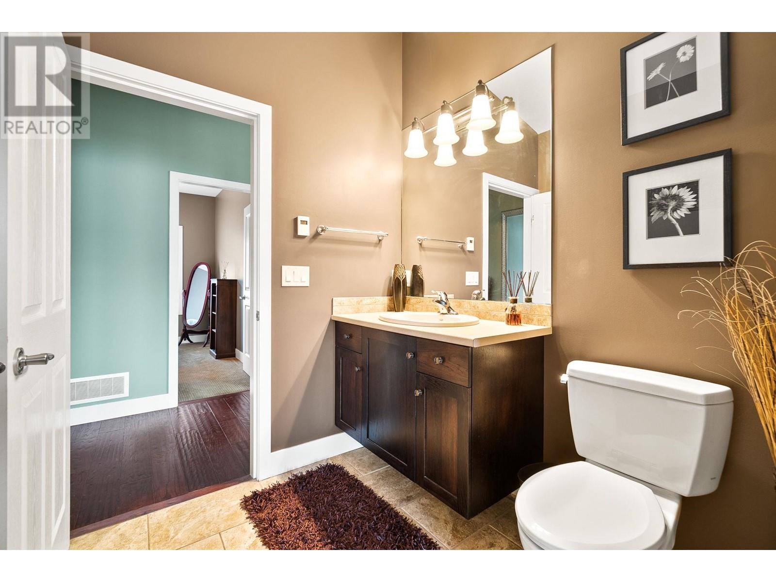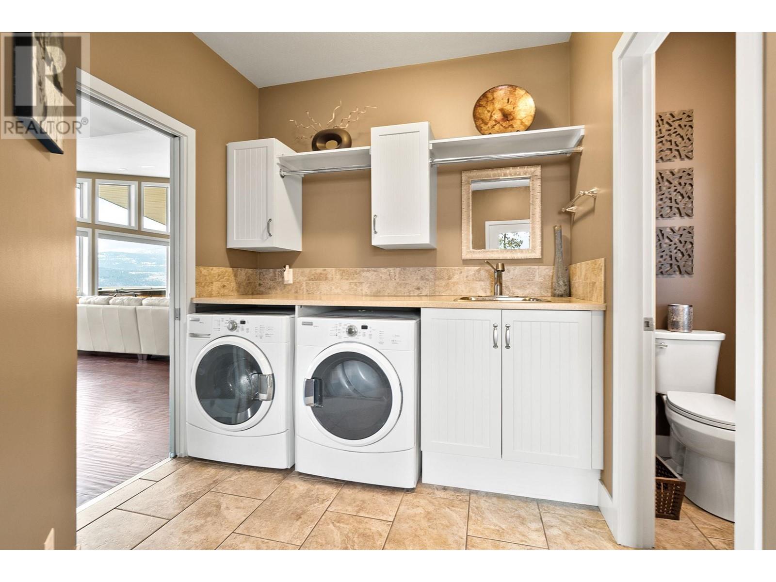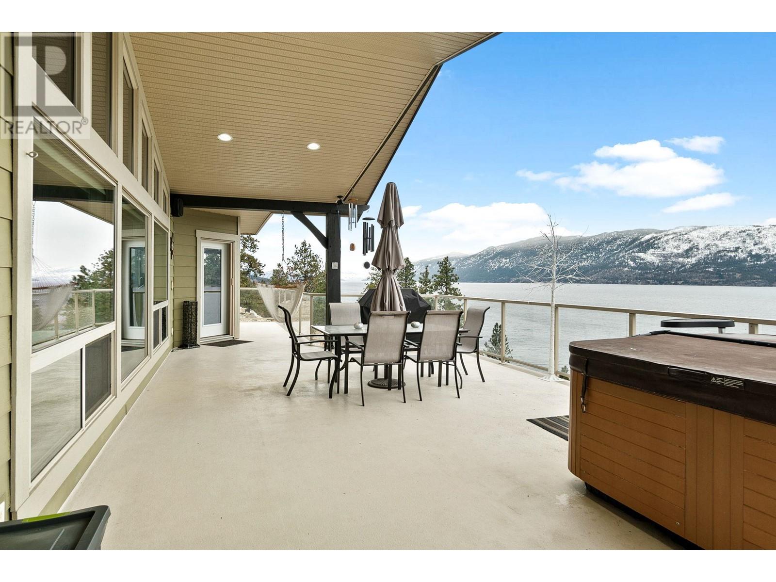
13938 Moberly Road
Lake Country, British Columbia V4V1A6
$2,270,000
ID# 10335697

JOHN YETMAN
PERSONAL REAL ESTATE CORPORATION
Direct: 250-215-2455
| Bathroom Total | 4 |
| Bedrooms Total | 4 |
| Half Bathrooms Total | 0 |
| Year Built | 2007 |
| Cooling Type | Central air conditioning, Heat Pump |
| Heating Type | Forced air, Heat Pump, Radiant heat, See remarks |
| Heating Fuel | Electric |
| Stories Total | 2 |
| Utility room | Basement | 9' x 10' |
| 4pc Bathroom | Basement | 5' x 10' |
| Recreation room | Basement | 14' x 32' |
| Bedroom | Basement | 8'2'' x 11'11'' |
| Recreation room | Basement | 22'3'' x 15' |
| Bedroom | Basement | 15'1'' x 11' |
| 3pc Bathroom | Basement | 5' x 10' |
| Media | Basement | 13'8'' x 13' |
| Den | Main level | 9'7'' x 11'2'' |
| Bedroom | Main level | 9'9'' x 11'2'' |
| 4pc Ensuite bath | Main level | 10'3'' x 11'2'' |
| Other | Main level | 11'10'' x 7' |
| Primary Bedroom | Main level | 15'2'' x 14' |
| 4pc Bathroom | Main level | 6' x 12' |
| Living room | Main level | 18'1'' x 14'4'' |
| Kitchen | Main level | 11'2'' x 14'6'' |
| Pantry | Main level | 8' x 5'3'' |
| Laundry room | Main level | 14'1'' x 9'11'' |
| Foyer | Main level | 7' x 11'6'' |

